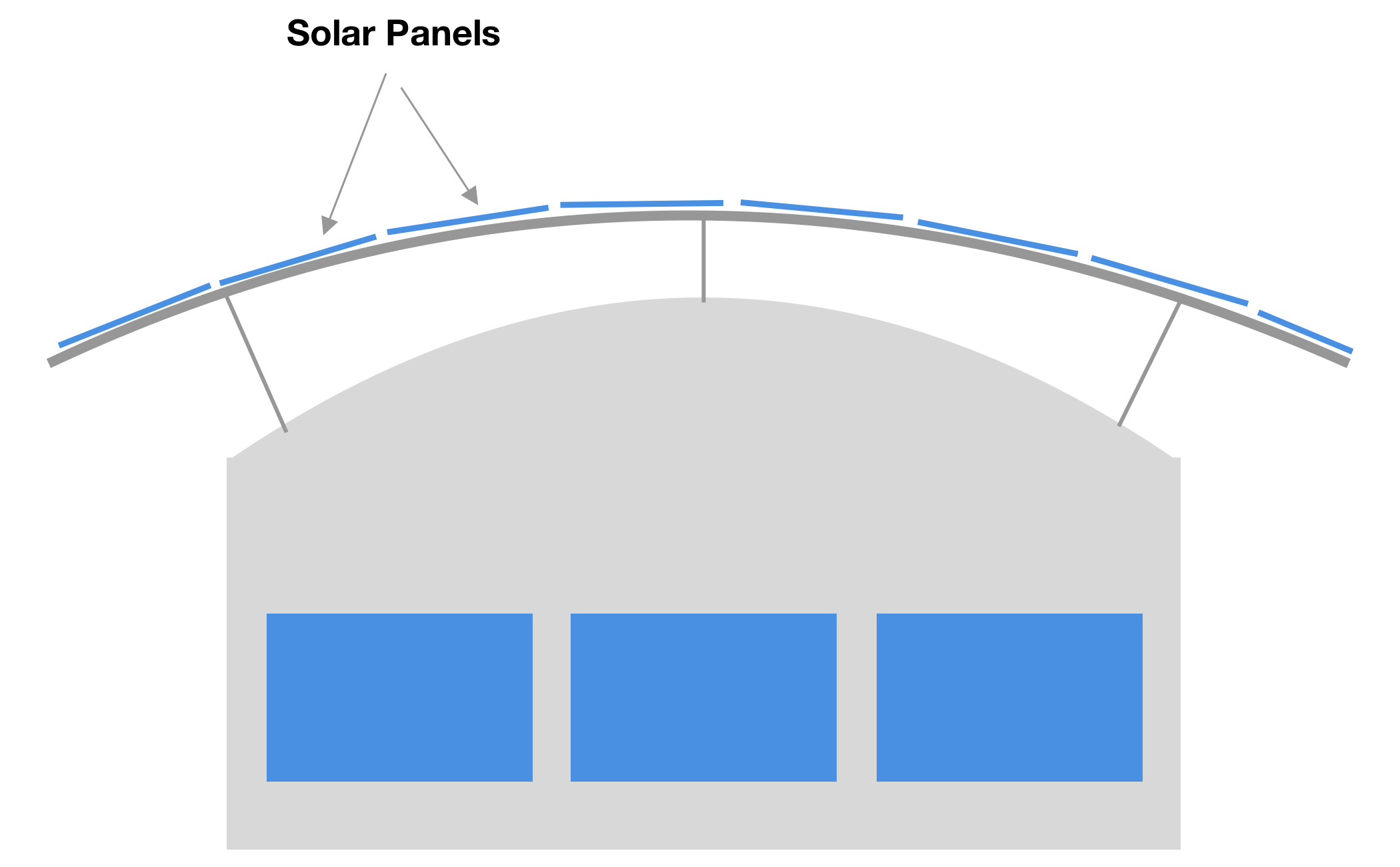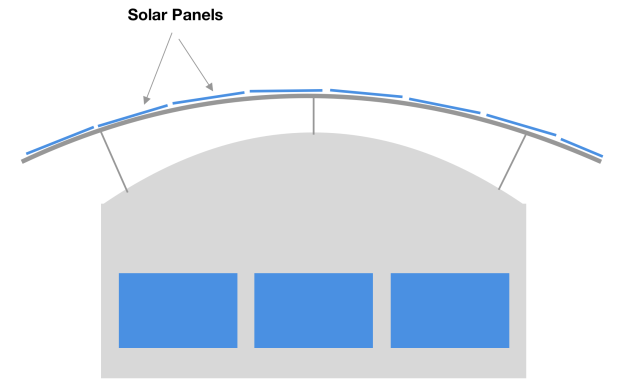I recently stumbled upon this video:
It’s about a building in Burkina Faso that cools itself by using a curved roof with an air gap between two roof structures.
The gap creates a venturi effect and sucks air in between the two roofs and helps to cool the lower roof. The second roof also provides shade and keeps the lower roof from heating up via direct sunlight.
It got me thinking.
I think most of the buildings and homes in Southern California are designed poorly. Every home I’ve lived in was terrible at insulating itself. They all got hot quickly in the summer and didn’t really cool off at night.
It can be 5 or 10 degrees cooler outside at night and these homes just seem to retain heat. So we end up running the air conditioner which is dumb.
I think the ideal roof for SoCal buildings would be something like this:

You have solar panels on the upper roof. These panels may even operate better because of the air gap below them. That gap may cool the underside of the upper roof, thus improving the performance of the panels.
You still have the venturi air gap to cool the lower roof. And you have a good-sized shade area provided by the upper roof.
Win-Win? You get a reduced energy bill AND better solar performance. What do you think?
Share This Content:
